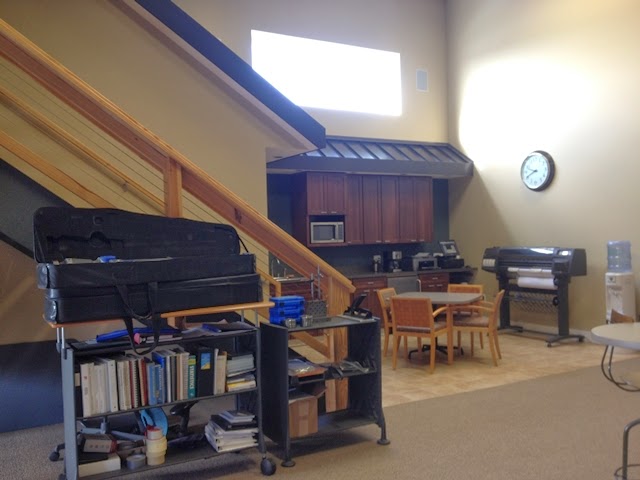They purchased this building in Zeeland for Jeff's business called 'Diverse Dimensions'. I'm too dumb to tell you exactly what he does, but he's an engineer of some kind and works with something called a "Faro Arm" to obtain precise measurements of things. It's all Greek to me, but I was excited that they hired me to help with design elements and colors for the space.
I am too lazy (wow, lazy and dumb? I'm being hard on myself tonight). :) to dig through my photo folders to show you the before shots, but please picture an empty box. High ceilings and enormous rooms were all it had going for it at the time.
Jeff has a great sense of design and he knew what look he was after. He wanted a space that had some warmer elements to it but also an industrial feel.

The inspiration for the color scheme came from this laminate counter top below.

It's hard to see in this picture, but it's a uniform pattern of polka dots of brown, creams, blues and tans. Once we picked our color palate, we spent some time deciding which walls to accentuate. It made sense to set apart the kitchen area with color and define the lobby/entry and separate work areas with different colors.
Jeff wanted his work tables to be functional, yet funky so he had these custom tables/standing work stations made and we had the same laminate treatment applied to them as well as the perimeter desks in the room.

This whole space has been retro-fitted. This stairwell never originally existed to the top level.
This pic was shot toward the front of the building. Who doesn't need a ping-pong table to relieve workday stresses? Sweet!Here's the adjacent angle. Ping pong table would be to the right of the exit sign.
I have done only 6 commercial projects in my design career. I usually prefer residential but this one was an exception. It was so much fun working with my friends on this. They also had hired me to help with updates to their own home and I'll try to post those sometime soon.
I also didn't want to leave you hanging from last blog post regarding my uncharacteristic yellow accents in my living.
If you remember from last time, I had repurposed some old Goodwill sweaters into pillows. I was waiting on drapes I ordered from West Elm to tie things together.
Here's the glimpse to the opening of a big can of worms!
Here's what started the madness.
This too.
Now, let the fun begin....
I love these. The deep gold is actually raised velvet on a cream cotton. They're also luxury length (96") so I love that they make the room feel taller and wider.
I know, I know. That's a lot of pattern for me. Maybe for anyone but I really like it. I would like it even better if I could justify buying a small scale urban looking gray sectional that wrapped the room. Maybe then we would actually use this space.

These, I also found at West Elm. I'm not as impressed with this pair. I thought the fabric would look more like linen and it's just a flat silk screened look on cotton. You can kinda tell in the pic.
They were cheap though so I can't complain too loudly. $35/each.
I hung them in my back living room to tie the gray into this room.
It's always something over here. Just wrapped up a Bible Study this week on spending.
Yikes.























Post a Comment