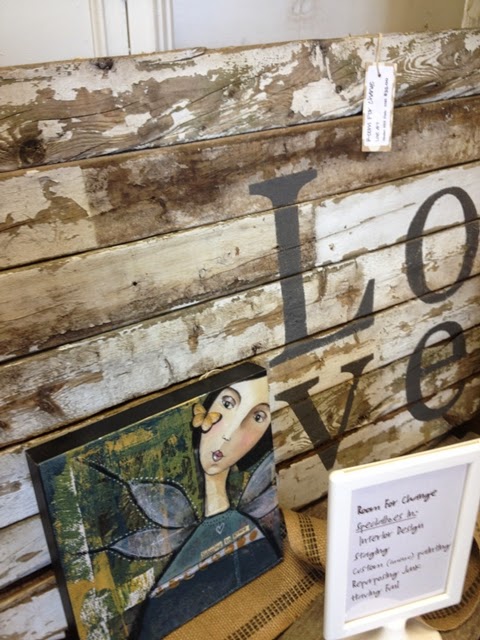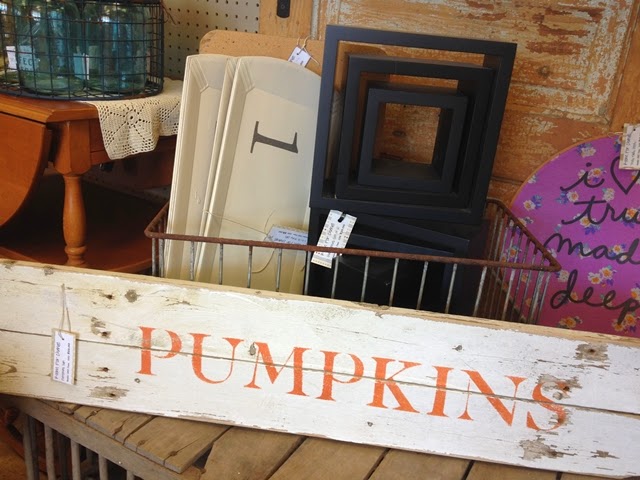Too funny that I've been in the bizz long enough now to have helped stage and decorate similar (if not the same floor plans) of different clients. This one is one of my faves. A sprawling ranch with open spaces and wide hallways.
Working with this homeowner, Krista was such a great experience. She was organized, thorough, with a good sense of style. What did she need me for, you ask?
Not much. :) but she still made me feel useful and I once again, became the friend that these wonderful women pay to have. :)
We worked together for a little over a year and a half-(there were some delays with closing on the property and hammering out the building details).
Once it was 'go-time', we were mostly set with our choices (minus a little scare over a suspected pink undertone in the main floor paint color) which was quickly corrected.
Krista wanted a cottage yet classic feel to her new home and I think we achieved that with how it all came together. Of course with any freshly completed project, she is still looking for the perfect wall art and accessories to make it feel finished but that will come in time. I did a final walk through with her last week and we discussed those finishing touches and she let me snap some pics.
Krista, it was so great getting to know you! Thank you for allowing me to spend part of the journey with you!
You have a beautiful home to match your beautiful spirit.
Her two precious boys were patiently waiting for me to see their new rooms!
Still waiting on baskets for this area, but she is thankful to have these open lockers in a large mudroom for her two active and growing boys.
Window seat in kitchen with Sunbrella fade resistant fabric.
Creamy white cupboards with a light mocha glaze.Master Bedroom and Bath:
Wall color is a dusty gray:
Cool star pendant she's had her eye on for years. Found just the spot for it over the soaking tub.
A mix of urban with a classic stained vanity.
Tile floors that look like wood planks.
Master Bath walk-in shower:
Here's their view from the tub! Awesome! No one lives behind them yet to worry about window treatments yet, but someday soon. :)
Her boys were so excited to show me their bedrooms-with a flying leap onto the bed!
Here's the boys' bath. Again, Krista wanted to stay transitional and practical when it came to these shared spaces. I think this look will age well with them.
Trying to keep the costs down especially as the project starts winding down, clients usually find themselves scrimping in areas that aren't deemed so important. A boys' bath was one spot we felt we could compromise on flooring. We thought it WOULD be a compromise to put linoleum in there, but turns out Krista says this is the flooring that gets the most compliments from guests. It's sheet linoleum from Carpet Bonanza. Not a compromise at all in the end.
Again, the energy was contagious with these boys equally excited about the way I moved the furniture around in the living area.
This slipper chair from Target was the inspiration for the color scheme of the whole house. She had purchased this before we really started with any of the selections and we kept coming back to it when looking at fabrics, wall color...even island color and bookshelves.
We chose a taupe base for the island with furniture legs.
Here, you can see how the kitchen opens into the living area and dining room beyond. Sorry about the lighting. A photographer, I am not.
We chose a deep navy (Krista's favorite color) for the walls in the laundry off the mudroom. The simple laminate counter top color didn't lock us into that forever, but we love how rich and fun the color is.
And now it's off to the races this fall with several new construction projects, three kitchen remodels and 7 master bath remodels!! Busy and blessed to be working with such amazing people.
See you back here soon.
Comments...


















































































