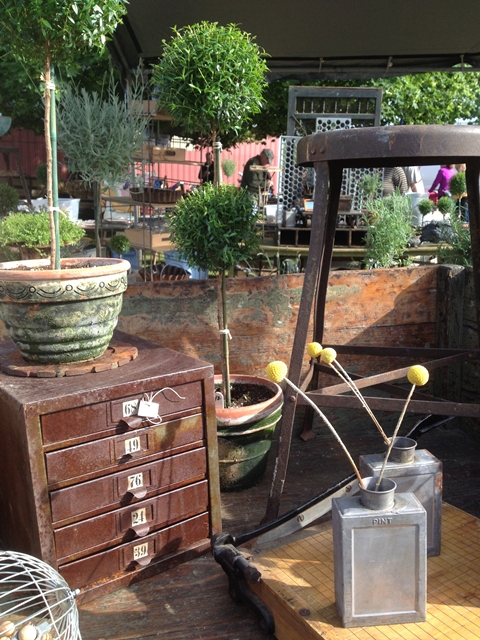this is a fun project i've been working on with my client lynda. not only does she have amazing taste, she is super sweet and fun to work with! and if that wasn't enough for me to look forward to our consults, the added bonus is that she feels like family to me. she's the sis-n-law to one of my besties, so our paths get to cross even when we're not working on her remodels these past few years. love that.
love this too.
her brand. new. kitchen.
(although not quite done...sorry lynda, i'm just too excited to wait for the grand reveal).
this won't be quite as effective without the before angles, but we'll get those posted with the new official 'after' shots for greater impact! :)
wanted to show you a work in progress with the countless selections that go into a kitchen remodel of this magnitude.
to name just a few:
-cornice above sink...do we, or don't we? YES, we do! (photo above)
-built in wine/coffee bar? YES PLEASE. (photo below)
-dark accent color in kitchen-we can get away with that with all the creamy white cabinets and very little wall showing.
-recessed canned lights. don't skimp. always on dimmers. always.
HUGE, I mean HUGE, center island-10 feet to be exact. Wait 'til you see the granite slab going on this baby.
Dark center island in a walnut stain.
Lighter perimeter cabinets to be creamy white with a pewter glaze.
Dark granite on perimeter counter.
Light flecked blingy granite on center island.
Desk area with same island granite. Lower cabinets painted a light taupe.
New colors for the adjacent living room area. Darker greenish blue accent wall to define the conversation area of the long narrow room.
Lighter taupe color on the rest of the walls to compliment the darker taupe walls in kitchen.
we also chose a darker muted color to help with the transition of the taupe to a lighter buff color behind the plastic tarp in the pic below. that next room leads to the master bedroom addition we worked on together two years ago.
here's the lighter taupe. you can see we switched color where the wall bumps out.
lots and lots of great built- in storage for their four active kids. this mudroom leads you into the newly remodeled laundry room.
can't wait to see the shaker style cabinet glazed doors in place. we both love this soft grey-ish blue in the laundry area. super calming walls might make the task of doing laundry more enjoyable? linen etched taupe colored tiles were chosen for the flooring for entire back hall.
the laminate countertop we chose for this room is super fun too. i promise i'll post more soon.
on a side note:
in my shopping adventures for clients a few weeks ago, i stumbled across these fabric letters from World Market.
so great.
so cheap.
so cute.
places and items like this are gonna put my booth at Not So Shabby out of business but i love 'em anyway. :)
saw this too. sorry about the blurry photo. i just liked how industrial this shelving unit felt. would look great in a den or even dining room with all white serving dishes and platters.
thought this media console was unique as well. zinc topped for only $449. would've bought it for the client i was shopping for, but it was just a bit too large at 60 inches long. do you have a spot for it?
that's all for now on this mediocre monday.:)
thanks for meeting me here.
be back soon.
Comments...























































