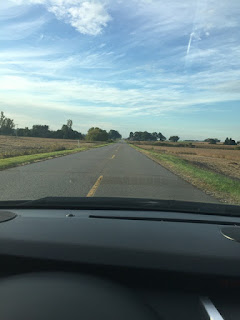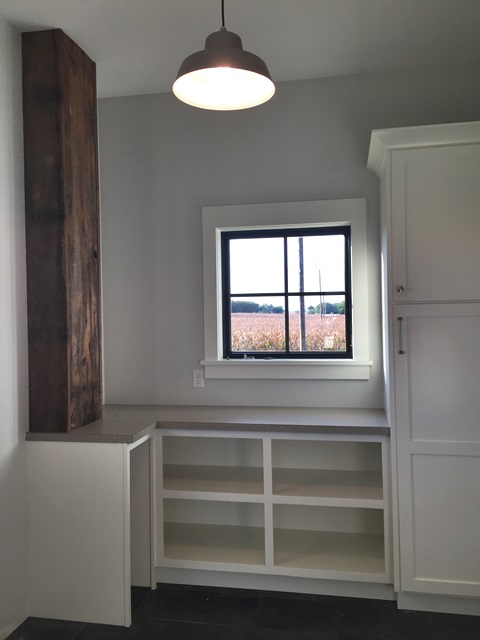I can't believe we are nearing the end of one of my favorite projects to date.
It began two years ago in the fall when our little hundred year old bungalow was on the Zeeland's fall historic home tour and a fun young couple came through and talked about their recent purchase of their family farmland with accompanying farmhouse in need of updates and an addition.
We seemed to hit it off right away and they proceeded to hire me a few weeks later to help navigate what turned into a lengthy and rewarding design adventure and newly forged friendship.
Here is the view I got to see on my weekly, sometimes twice weekly drives out to the house/property.
Those who know my story, know I am NO country girl but I couldn't deny the beauty of this location and breathtaking country scenery.
Here are some pics I snapped right after the original siding was pulled off and the project was just underway. Jon VanderMaas-local builder/craftsman was the lead on this project (along with the homeowners, Cal and Emily) and I can't speak highly enough of Jon's (and Emily's) attention to detail. I was just there to make sure it all looked 'purty'. :)
Here is the same view from the west side once James Hardy siding and new windows were in place. The east side is where the addition was added and was the most dramatic transformation.

The pic below is the new "front" of the house which is actually really the 'back'. There will be a detached garage going in sometime in the next few years but this entry will be where family and guests will enter. To the right of the entry is a sun room with screened windows for enjoying the country views.
When interior drywall and walls came down, we found the original brick chimney stack that we kept as an interesting detail in the kitchen. We had custom cabinets built around it and designed the kitchen to be a casual, yet clean-lined space to gather. All the wood accent pieces were salvaged from the barns on the property. They will use this area as a coffee bar eventually.
We can't wait to order furnishings for the rooms soon. We have a few items picked already but are fighting over whether to incorporate industrial looking orange bar stools. I'll let you know who wins that argument. Ha!
It's actually pretty crazy how like-minded Emily and I were throughout the selection process. We came to really depend on each other's perspective...her thoroughness and research oriented skills and my cheer leading skills and overall decisiveness when making choices.
This is the view from the dining table area looking into the family room and then through to the sunken living room.
We incorporated lots of ship lap and wood throughout. Chip and Joanna Gaines would be proud.
This wall is our pride and joy. This wood was a rotting pile laying next to one of the barns in the back. Cal power sprayed each board lightly and cleaned them up. Jon's trimmer installed them in a random pattern and made this focal wall in which the t.v. was placed. Game closet to the right and media storage is below with the sliding doors on the track.
Below is the homework nook that is adjacent to the kitchen next to the sun room entrance. We are looking for a cute mid-century modern round pedestal table to put here with some fun chairs.
If my car hadn't been parked there, this almost feels like it could be a postcard. This is the view from the sun room.
Our favorite feature in here is this amazing rustic looking fan!!

This is the additon that was built on next to the original structure. It houses a living room, large back entry that you see below, a mudroom, laundry and half bath with a full porch at the end of the glass door.
This was a barn door we found on the property as well. All these finds made the term 'architectural salvage' a rewarding part of this process.

This is the view of the hallway addition looking into the original house that is now trimmed with dark alder wood. We used charcoal slate colored 12x24 in. tiles throughout the back for a durable flooring underfoot for a young and active family.
Here is a pic of the half bath in that hallway. I couldn't get a great shot yet as we have yet to accessorize some rustic barn shelves in there and hang the matching mirror.
We treated the entire back entry and mudroom with ship lap for a bright and airy look, not to mention easy to wash and wipe down.
Another rustic barn wood piece was used as the mudroom bench. Lots of floor storage in here for muddy boots and shoes.
All main floor windows throughout were painted black on the interior as well as black vinyl exterior. Second story exterior windows are black with interiors white to save cost. View looking from back entry hallway into mudroom and then through to laundry.
Ariel view of the farm that's been in their family for years.
Stairwell off front entry.
Upstairs barn doors (still in need or hardware) that separate a small landing/sitting room from the master bedroom.
Opposite wall of the sitting room.
Looking into the master bedroom. Wall storage built ins for clothing, etc.
Master bath. More shiplap. This wood was salvaged as well from the old house walls. It was very orange in color. It was primed and painted and used to trick out the entire master bathroom.
This vanity was an adventure. We ordered the sink but realized that it had the option of sinking it (dropping it into the quartz counter top) or leaving it all exposed. Emily and I chose to leave it all exposed, thus resulting in the need to drop the middle of the vanity to accommodate the sink height. Such a fortunate mistake as we love the look of the varying heights and the dramatic presence of the sink and faucets now. We fell in love with the grey stain of these cabinets too. Such a beautiful contrast to all the white in the room. The floors are 12x24 subtle light grey tiles.

 We kept things in there simple and easy to maintain. We picked out the hardware for this space but all was not mounted when I was there yet. We chose hammered pewter cup pulls for the drawers to give it a bit of a rustic look. The flooring is a luxury vinyl that looks like wood. I love this product. Can't get enough of it lately!
We kept things in there simple and easy to maintain. We picked out the hardware for this space but all was not mounted when I was there yet. We chose hammered pewter cup pulls for the drawers to give it a bit of a rustic look. The flooring is a luxury vinyl that looks like wood. I love this product. Can't get enough of it lately!So many fun laminate counter tops to choose from these days. This one is an urban look that pairs nicely with the rustic tones of the flooring.
We agonized over whether to leave the original doors for the kid's bedrooms. So glad we did. They added some nice character and kept some of the history of the home.
Another barn door found on the property! SCORE!! This is in one of the boys' bedrooms.
Built in cubby dresser which we had painted "Kendall Charcoal" and topped off with more barn wood!
CeeCee (youngest child and adorable, amazing little girl) wanted a fun overhead light in her room. We had ordered two of each size (one for nook and we used the smaller one in here). She was thrilled.
She also got to have a barn door in her room. We found this gem on the property and will be using a matching one for behind her headboard soon.
This is another hallway leading from the nook into the family room. There is a desk area to the left and another half bath to the right down the hall.
Existing front porch, now transitioning into a grilling deck.
East view. You can see where old meets new.







































































Post a Comment