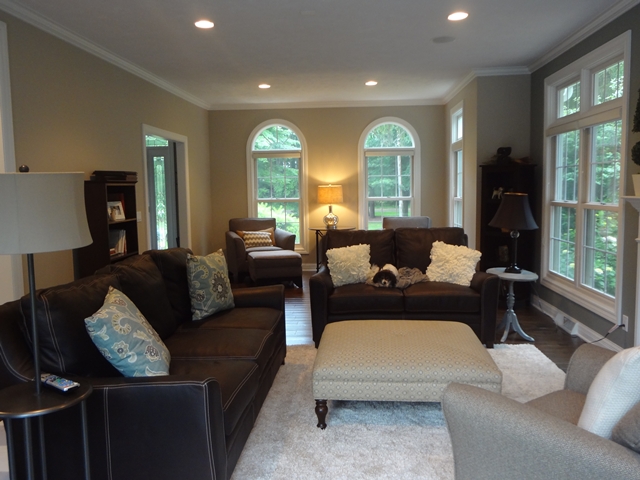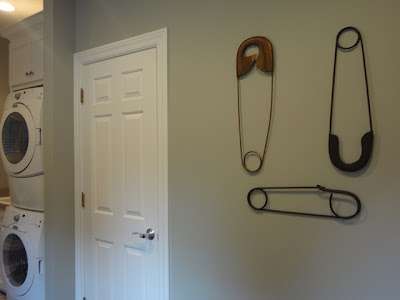A couple of months ago, I posted some "in process" pictures of my super fun and trendy friend/client Lynda's main floor remodel. I wanted to show you the almost completed look now that majority of the project is behind us. There's little finishing touches to be addressed here and there, but overall, she and I were pleased that things came together as we both pictured them in our minds.
I so wish I had remembered to take the true "befores" of these spaces. The living room below didn't change size or shape but the kitchen/dining, back entry and laundry surely did.
In this room, which was previously an earthy buff color, we concentrated on brightening the space up and giving it more of an 'urban' look-clean lined furniture, cool taupe color scheme, spare and almost sparse with regards to accessorizing.
 Behind this chair is the entry to the master bedroom suite. Lynda liked the lines of this chair and didn't want to part with it so we had it reupholstered in some new durable decorator fabric from Talsma's.
Behind this chair is the entry to the master bedroom suite. Lynda liked the lines of this chair and didn't want to part with it so we had it reupholstered in some new durable decorator fabric from Talsma's.This angle below is the opposite corner of the room as you face the front of the house.
Below is the view from living room into the newly expanded and remodeled kitchen.
We loved this Rowe fabric and had it reupholsted on an ottoman that she ordered online.
Drapes from West Elm give the end of the space some flair.
Picture shot from the reading chairs looking into the foyer. She wanted to keep her buffet and entry way vignette. She only needed to switch out the inset granite pieces on the top of that piece from green to black.
The corner hutches were custom built to flank the ends of each wall and stained dark walnut to give the room some depth. They will house her dining platters, glasses and dishware.
We added the white wainscot to give the room character and so we could get away with a richer, deeper wall color on top.
Lynda had this leaded glass custom transom window designed to mimic the side lites on her front door.
A shot of her new beautiful and functional kitchen with a sprawling 10 foot island!
We were originally thinking Cambria countertops for the island, but there would've been a seam with an island of this size, so we hand picked this granite slab from a showroom in Grand Rapids.It has an iridescence to it that we loved. Stools are from Ballard Designs online.
Wine Bar
Custom Built Desk Area. We used the same granite slab as the island but had the base cabinetry painted a taupe color to set it apart from the kitchen area.
We HAD to have the commercial grade faucet and apron front sink! Lynda wanted to do away with the cornice above the sink area but I insisted that it stay. :)
 Did I mention that not only is this kitchen beautiful, but it's extremely functional as well? Lynda specified that she did NOT want a lazy Susan (or a "Lazy Christy" as we dubbed it at my house). She had this designed to accommodate all her larger appliances. Brilliant! (and her crock pot is even adorable...where does the madness end)!?
Did I mention that not only is this kitchen beautiful, but it's extremely functional as well? Lynda specified that she did NOT want a lazy Susan (or a "Lazy Christy" as we dubbed it at my house). She had this designed to accommodate all her larger appliances. Brilliant! (and her crock pot is even adorable...where does the madness end)!?You can see the transition of color from creamy white cabinets with grey glaze to the dark walnut stained island.
A shot taken from the mudroom/back entry into the kitchen.
View from kitchen into the dining.
Back entry off garage. This used to be a half bath. Now it houses lockers with enough room to contain the 'junk' of their four precious teenage kids.
This room transitions into the laundry area (below).
We chose soft white shaker style cabinetry (custom built cabinetry throughout-(props to Lynda's amazingly talented Uncle Gene).
We selected a linen looking laminate countertop that repeated the pattern in the tile floors.
Safety pins- another Ballard Design find. Walls are a soft sage/grey green.
Lynda first found the large laundry baskets and had Uncle Gene build the shelving accordingly.
Thanks Lynda, for once again proving to me that my 'job' isn't really a job at all. You made it way too fun.
What's up next? The bonus room? Call me, girlfriend. :)





































Absolutely fantastic as always, Christy! You are too talented & I am drooling over this kitchen especially! :)
Kelly R.
Ahh! Just seeing this! Love it! You did good girl! It was lots of fun....and.....basement next??? ;-) Also, love the pic of Romy at the end! - Lynda
Post a Comment