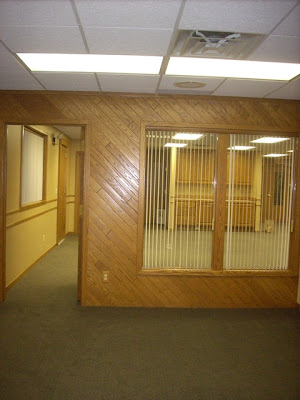This fall, I was asked to help re-design a commercial space of a former client and friend. (Still my friend... hasn't been my client since I helped decorate their Parade Home a few years ago). He was moving into a new office space that hadn't been updated in quite some time. I met separately with he and his wife, and they both had very different visions for the new space. Since we had done their home in a very rustic style, and we wanted to have a fresh, current look to this new office environment, I sided with the wife's style preferences and persauded Ryan to embrace that vision too. I think/hope I had earned his trust already when we worked together on his house project so it didn't take much coaxing for me to convince him to go toward a more modern, clean feel. He pretty much let me 'run' with this whole thing and was so flexible and easy to work with! I had a blast with this one....
BEFORE:
First view when you walk into the main doors.
First things first.. I requested that all the oak trim be sprayed/stained a dark espresso color. (We were able to just re-use the existing trim). This was done throughout the space. Ryan's first request was that the reception area had a stately presence to it. This desk, (which is "L" shaped, was a version of an idea I googled off the internet. We had it custom built and stained to match the new trim color. Rope lighting will eventually be hidden.
Wallpaper was removed and new paint was selected for the entire space. My inspiration was taken from the fabric that I had put on these chairs.
I used the light beige color from the polka dots for my overall wall color hoping to acheive an airy, fresh feel. I used the deeper brown (flax color) as an accent in some of the individual office areas. The slate gray/blue was used sparingly but gave it just the punch we needed in some spots.
I ordered grass cloth wallpaper as a backdrop for this area behind the chairs and a brown version of it in Ryan's personal office. This did take some convincing on my part (so did the polka dot chairs...he's quite conservative), :) but he says he loves it all. Still looking for wall art and a few more accessories.
BEFORE:
AFTER:
I had seen this type of stacked stone in a magazine. It took a while to track down, but with the help of my neighbor who is a mason, we found a similar look. The logo was ordered from The Zeeland Record and cut out of a brushed metal. We had some mounting issues, but it's just the look we wanted to achieve as you enterered the space.
 We took out the door and trim on this wall and enclosed the space. We did a complete office 'build out' in the main entry area to add another enclosed office space for future growth.
We took out the door and trim on this wall and enclosed the space. We did a complete office 'build out' in the main entry area to add another enclosed office space for future growth. BEFORE:
AFTER:
A little change continues to go a long way.
BEFORE:
AFTER:
BEFORE:
Individual Office Area
AFTER:
New Office that was added.
BEFORE: (kitchen area in conference room)
AFTER:
One of my favorite slabs of granite..just discovered it on a snowy day in the back scrapyard at Duca Tile...Mahogany Blue Eyes. Beautiful. Pricey, but worth it. We actually got a deal on it because it was a remnant.
BEFORE:
AFTER:
































Post a Comment