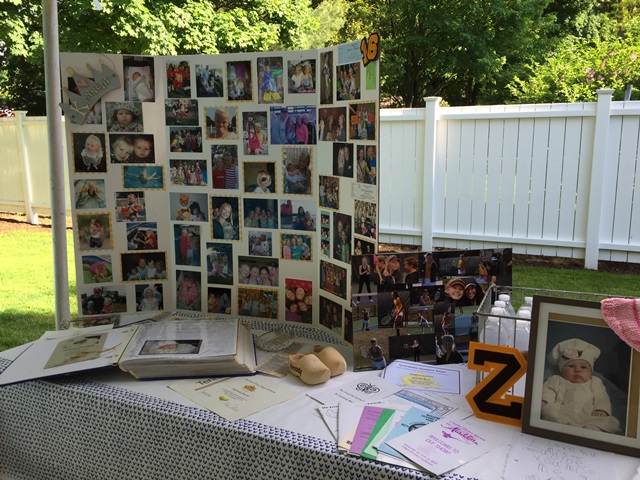Joanna Gaines and I could be the "ship lap" sisters...I LOVE using ship lap and found several applications to use it in Missy's house alone.
We lightened up the walls with a beige/taupe color and had all new painted trim installed to replace the oak.
Here are their oak kitchens before:
Here they are mid-project!
I can't wait to show you the completed space! You'll notice we raised the cabinet height and added crown molding. We kept the kitchen's original layout but had new cabinet doors built and painted.
I'm also halfway through an amazing farmhouse remodel. Emily and I are becoming great friends with our weekly, sometimes twice weekly meetings and coffee dates discussing selections. Below is a wall that we are so proud of and that is just a hint of all the incredible salvage pieces we found out at their farm and are using for architectural interest in many (almost all of the rooms).
We found these boards in one of their barns and we had Cal (her husband) power spray them slightly to clean them up but not to lose the character. Jon Vander Mass (a very credible builder who has done lots of downtown Zeeland historical home remodels) is building this house and he and his trimmer are amazing!!!
This is the wall of the sunken living room/playroom and a large flat screen t.v. will be mounted onto the wood. The bottom cubbies will have sliding barn doors on them will hold the components for the t.v.
I told you I would post some pics from last month's Allegan Antique Market and here are a few. Ken and I didn't make it down there this past week as we were enjoying some fun and sun up at a friend's cottage overnight.
We talked Cherie and Robert (my sister and brother in law) to come with us to Allegan that day and the weather was perfect! They were on the hunt for a desk for their son and future daughter in law's apartment and we spotted one right away! Score!
All I came home with is a rustic trough/wood centerpiece for my dining table. I'll have to show you a pic of that soon.
One of my fave booths there:

ha ha ha ha ha!!! :)
(Ken's holding the wooden trough in his arm-he buys and carries for me. What a guy)!
'Til next time Champs!
Comments...



















































































