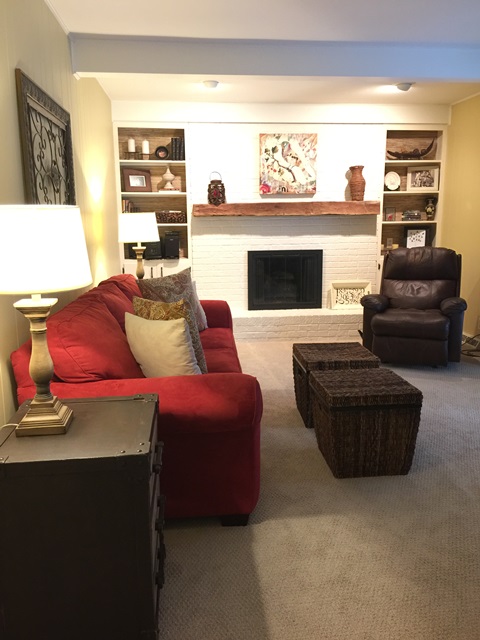I've shown you pics of one of my sweet clients homes many times before. This is Karen's family room:

This is my Mom's family room: (Barn beam installed in the 80's before they were trendy). :)

I couldn't get the exact same angle because my Mom has a wall dividing the family room from the dining room and Karen's doesn't.
This is the angle from Karen's family room looking into her dining/kitchen:
Mom and Dad thought about taking down that wall years ago, but the wall housed a closet which stored lots of coats, games, toys etc and now is the spot where they put their t.v. Ideally, she would like a built in entertainment center which would hold the t.v. but my promises that Ken would build that someday are so far in vain. :)
I was over at Karen's house and Mom's house on the same day a few weeks ago and was caught by surprise how similar they were.
After revisiting Karen't layout, I tried talking Mom and Dad into putting their t.v. over their fireplace mantel like Karen's, but Mom was concerned about the wiring.

At Mom's we originally had a black white toile theme going on-but switched that out a few years ago when she found this red sofa on clearance.
I tried to neutralize the boldness of the room by bringing in some texture and earthy accessories, like the wicker storage cubes, the wood lamps and end tables and grasscloth wallpaper lining the back of the built in shelves.
She just got new carpet in that room and now we are moving into the kitchen where we are finally replacing her 45 year old cabinet doors!! They were flat dark panels with routered grooves...can you picture it? And many years ago, she painted them White Dove.
We are having new doors and drawer fronts made in a shaker style similar to below.
I also screenshot some pics of valance ideas that would cover over a unsightly hood vent over her stove. I think we will mimic the one below:
This wouldn't work in her kitchen-a bit too rustic, but I LOVED it!
This is simple and sleek as well:
This I loved too for the warmth and texture it gives the space:
And who wouldn't LOVE this???
I'm heading over to Mom's today to meet Alex from Woodways to measure. This is happening, people! Big changes for Mama and she doesn't like change, but I'm up for the challenge. We are also removing a bank of open cabinets and mounting new semi-flush pendant lights on the bulk head which she is excited about. I'll be sure to take before and afters of that. Stay tuned!
Below: Not So Shabby last Saturday after I brought in my beloved antique settee that I purchased several years ago at an Estate sale in Pentwater. Remember when Ken and I hauled that puppy on top of our van? It's been a comfortable and quaint piece in our master bedroom, but after reading this book, I'm cleaning house and paring down.
LIFE CHANGING READ!! More on this soon!























Post a Comment