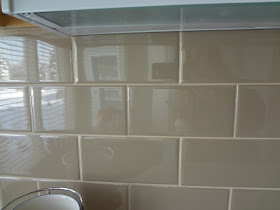Picture OAK everywhere. Not the cool chunky custom kind either. Small, squatty and dark. This fireplace below had a small ledge for a mantle which was connected to an awkward oak built- in to the right of it. We chose a tile that had some dimension but not one that contained a lot of color. We didn't want to lock ourselves into a certain look or style. Bonnie, (Greg's cool mom--n-law and one classy chump) was going for a beachy, clean vibe and I thought this tile would allow her the freedom to play that up.
New hardwood (actually laminate!) flooring throughout. We chose a dark rustic planked look to ground the space because we knew we wanted to keep the walls light and airy. (Ben Moore's "Stone Hearth"-yes, my new- almost- overused- tried and true taupe).
Below is the new set up for the built -ins. We decided to not connect the mantel to the entertainment center and we were pleased how that defined the fireplace area much more than before. We are still in the process of finding wall art for the unfinished areas. I sent her to Hobby Lobby to look for a rectangular bird print that I saw last week that had some robin's egg blue and brown accents for above the mantel.
Here's the soft blue. We're looking at linen sofas...think white and slipcovered and comfy!
Greg remodeled this entire room...new beadboard ceiling, new flooring, windows, doors, trim, etc.
You can see the sunroom just beyond the wall sign that's mounted above the door frame.
Another shot of the sunroom. I know she's anxious to finish this room. It's so light-filled and peaceful.
Here's a shot looking through the entire space taken from the dining area.
Here's the dining area, adjacent to the great room-actually all one large space defined by area rugs. Bonnie found this table at Talsma in their clearance! Can I get a woot-woot??
Shot from the great room looking into the kitchen:
Here you just cannot appreciate the vision it took for this kitchen-thanks to Greg and crew and Marty Hulst at Integrity Cabinetry, (downtown Zeeland). We all agreed that the original wall separating the kitchen and dining had to come down in spite of potentially losing cabinet space, (which we didn't lose after all). Again, picture oak cabinets and a large obtrusive wall that ran the length of the half wall in the pic. below:
We chose a soft white cabinet color with urban putty subway tiles and a funky countertop with which I had to earn Bonnie's trust. wink, wink. You can't tell in the pic, but it does have a grid like pattern to it which gives the small kitchen personality without making too much a statement. (sorry I left the bananas on the counter...is it distracting to you too)? :)
Close up of the tile color:
Master Bath:Again, total gut job.
We opened up the space by re positioning the shower and stool and adding a large bench area and linen closet. Props to Integrity Cabinets for a well thought out plan and beautiful charcoal custom cabinets.
Half Bath: Still in the process of accessorizing. Here we used one of my fave colors:
Edgecomb Grey, pairing it with a dark linen looking countertop.
This was all previously oak:Stay tuned for my very own mini-kitchen remodel coming up soon....remember how I was promised a new kitchen floor for Christmas?....well, let's just say that one things leads to another around here...and that there is always room for change...hee hee.
Quoting Brittany Spears, "Oops, I did it again". Husband is in the garage/workshop as I type building me new kitchen cabinet doors. :)
I think I just heard him sigh.
Love ya Chumps! Hope your week is off to a good start!
























No comments:
Post a Comment