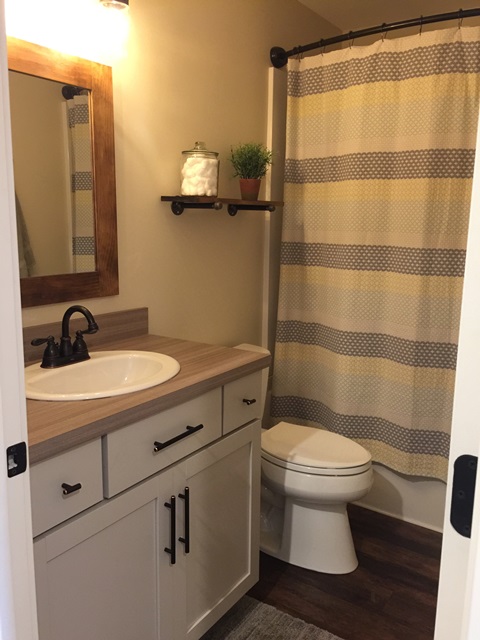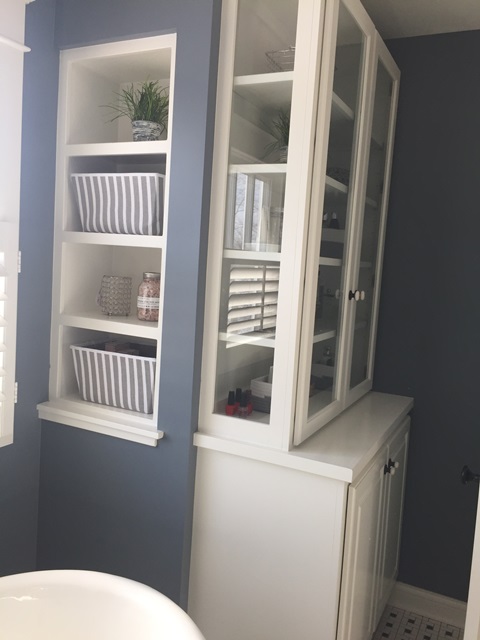I had the chance last week to snap some 'after' pics of a farmhouse remodel that I had the privilege of supervising. This was such a fun experience as I had worked with the homeowners on their previous home and I knew she was super laid back and so sweet to work with! It seems like this remodel came together so quickly, but I'm sure living in the space during the demo and reconstruction makes all the updates seem as if things drag on forever, but we are pleased with how fresh, light and airy the spaces now feel.
The home, which was built ten years ago, was stunning to begin with, but the new homeowners were after a more mono-chromatic, streamlined look. They loved the farmhouse flair, but wanted an urban feel to the rooms that made the spaces a bit less cottage-like and more clean-lined. I think we achieved this by downplaying some of the more traditional elements.
Rather than me listing the improvements that were made next to each photo, I thought it would be fun to test yourself to see if you can spot the changes we made in each of the rooms. At the end of this post, I'll list them out and you can see how you did!
KITCHEN BEFORE:
KITCHEN AFTER:
SINK BEFORE
SINK AREA AFTER:
 BACK SPLASH BEFORE
BACK SPLASH AFTER:
BACK SPLASH BEFORE
BACK SPLASH AFTER:
HUTCH BUILT-IN BEFORE:
AFTER:
ENTRY BEFORE:
ENTRY AFTER:
STAIRWELL BEFORE:
AFTER:
 DINING BEFORE:
DINING BEFORE:
DINING AFTER:
LIVING ROOM BEFORE:
LIVING ROOM AFTER:
HALF BATH BEFORE:
HALF BATH AFTER:
MASTER BATH BEFORE:
MASTER BATH AFTER:
MORE AFTERS:
FOYER BEFORE:
FOYER AFTER
How did you do?
There weren't many surfaces that we left unchecked. Here's a list to check your guesses:
We....
* flipped out kitchen counters and back splash.
*reconfigured and rebuilt the island from table height to counter height.
* replaced the wood back splash with subway tile
*replaced the kitchen faucet
* painted dining hutch and island dark charcoal grey. Replaced the sink and faucet and lightened up all the walls with 'Grey Owl' paint.
*replaced the hanging pot rack in kitchen with two new pendant lights
*recovered the dining room built-in window seat bench
*re-purposed the dining light by removing the shades and adding Edison style light bulbs
*replaced the flooring in the back entry and half bath to a waterproof luxury vinyl tile
*replaced the red carpet runners with a geometric grey/white patterned runner on stairwells leading up and downstairs
*rebuilt foyer stairwell newel posts and spindles
*added ship lap to foyer wall
*repainted and re-carpeted master bath and bedroom
*replaced the formal looking carpet in the living room to a looped dark grey berber
*bought new furniture and wall art that reflected the homeowners fun, yet sophisticated vibe.
Thanks for playing!
Stay tuned for pics soon from a brand new farmhouse I'm collaborating on with Bouwkamp Builders.
Comments...



























































































